Reclad Project Blog
Phase One - July, August, September, October, November
Phase Two - December, January, February
Phase Three - March
Phase Three
The third phase demolition started during February half term. Space is being created for a new science lab on the ground floor and our design technology computer room is being refurbished. This phase includes the refurbishment of two science laboratories on the first floor.
Phase Two
The second phase of the building works were handed over to the school on 28th February. This phase included the refurbishment of 3 English classrooms and 3 Maths classrooms in addition to the external re-cladding of the building. Each classroom has a mechanical ventilation system installed ensuring classrooms are better ventilated and a comfortable climate is maintained. The rooms and corridors have a bright, fresher feel to them.
Phase One
The first phase is perhaps the most complex. It involves the middle section of the building, which houses the canteen, kitchen and other services. This means our catering capacity is very much reduced during this phase, but we look forward to a much improved, larger dining space when completed. Additionally, we gain a new classrooom thanks to the space gained from the removal of the balcony, as well as the loss of some extra storage space.
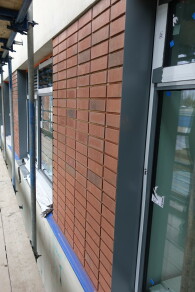
Teaching staff prepared to return to their new classes whilst other staff prepared to leave their rooms as we eased into phase two of the SCOLA Reclad Project.
Interior Slideshow
Whilst our kitchen and dining room were out of action, our canteen staff were working hard to deliver a varied menu whilst preparing food from our TCS Staff Room! Additionally, we assembled a gazebo in our Jubilee Garden from which to serve the food. We are very proud of our canteen staff making the best out of a difficult situation, but we eagerly awaited the opening of the SCOLA canteen it would be worth the wait!
We had many positive responses to our Prefect SCOLA Tour video, which was shown during our Open Mornings. We also displayed our SCOLA plan posters that laid out in-depth changes to our SCOLA building.
Open Morning SCOLA Plans
The work continued as our students returned from their much-needed summer holidays. As such, a portion of Maths, English and Science lessons were timetabled to take place in the new modular classrooms located on our field.
New insulation was fitted to the SCOLA roof, which will improve temperature regulation, providing better learning conditions during the height of summer or the depths of winter.
Our senior leadership prefect team were allowed on site to document the changes to the SCOLA, as well as provide an informative video that we played during our Open Evening to give parents an idea of what to expect.
Prefect SCOLA Project Video
During the summer holidays, a lot of the most disruptive work took place. Plans to extend onto the balcony required the walls to be taken down, opening up the hallway... which required more walls to be taken down! As such the 'dog leg' (right-angle passageway) was removed to improve the traffic flow in the hallways.
The canteen has been extended into the retired Room 24, as well as into the now redundant hallway. This bigger space will allow for a better dining room experience.
Alongside the room layout rearrangements, the majority of the electrical work was laid down, as well as adjustments to the plumbing to compensate for the bigger, more modern student toilet facilities.
SCOLA Interior
The start of our long-awaited SCOLA building reclad project finally took place. The plan was to phase the building work, to minimise disruption, which meant only a few classrooms at a time would be out of action. To compensate for the loss of classrooms we erected six modular classrooms on our school field, a short walk away from our 3G, all weather, sports pitch.
The building works started by flattening and strengthening the foundations of the field, where the buildings were to be placed, as well as drawing power from the SCOLA building itself (we dug up some of our staff carpark to run the wires underground).
Each modular classroom was fitted with a computer, whiteboard, projector, interactive smart board and speakers which is the standard for all of our interior classrooms.


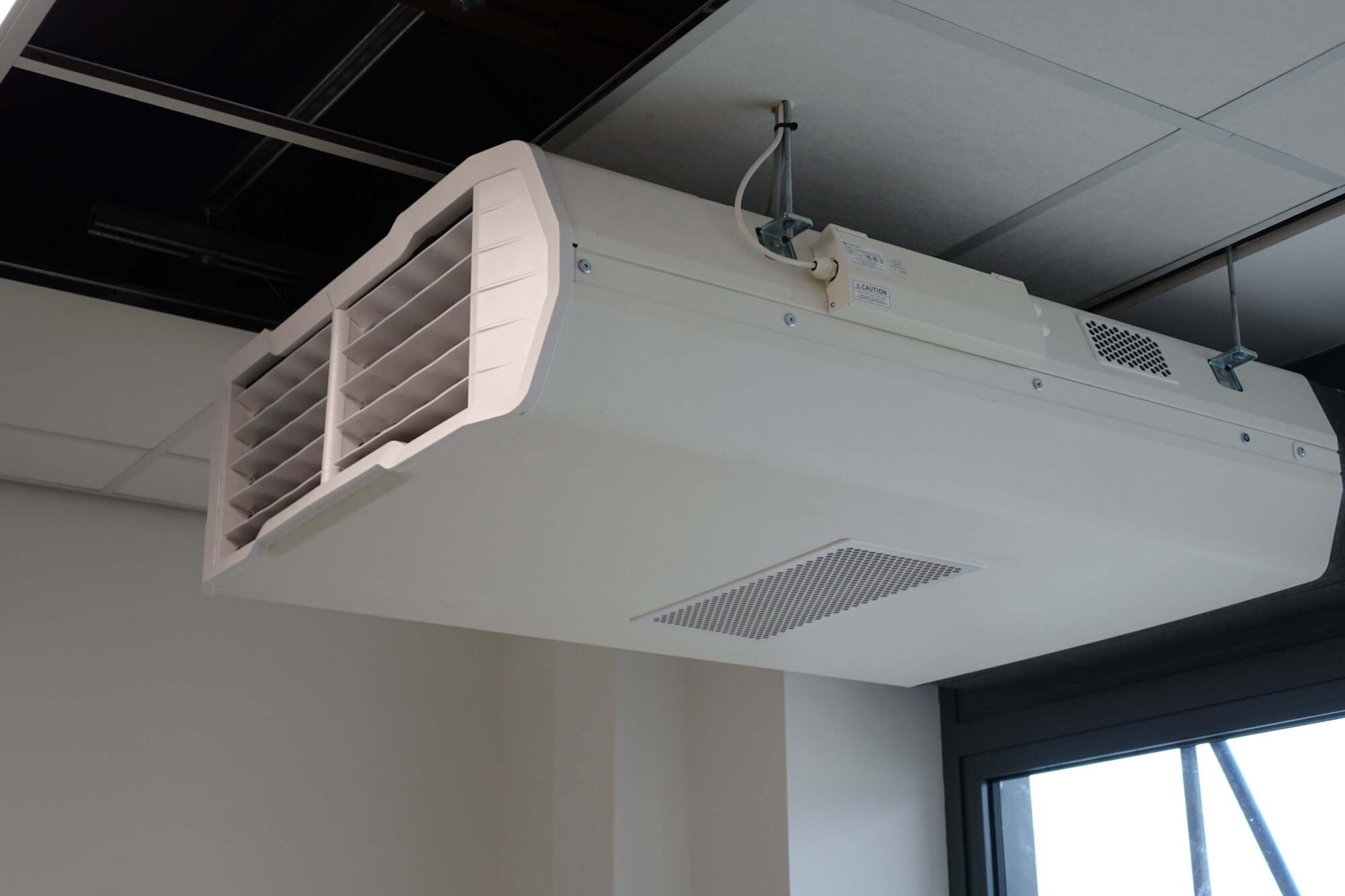
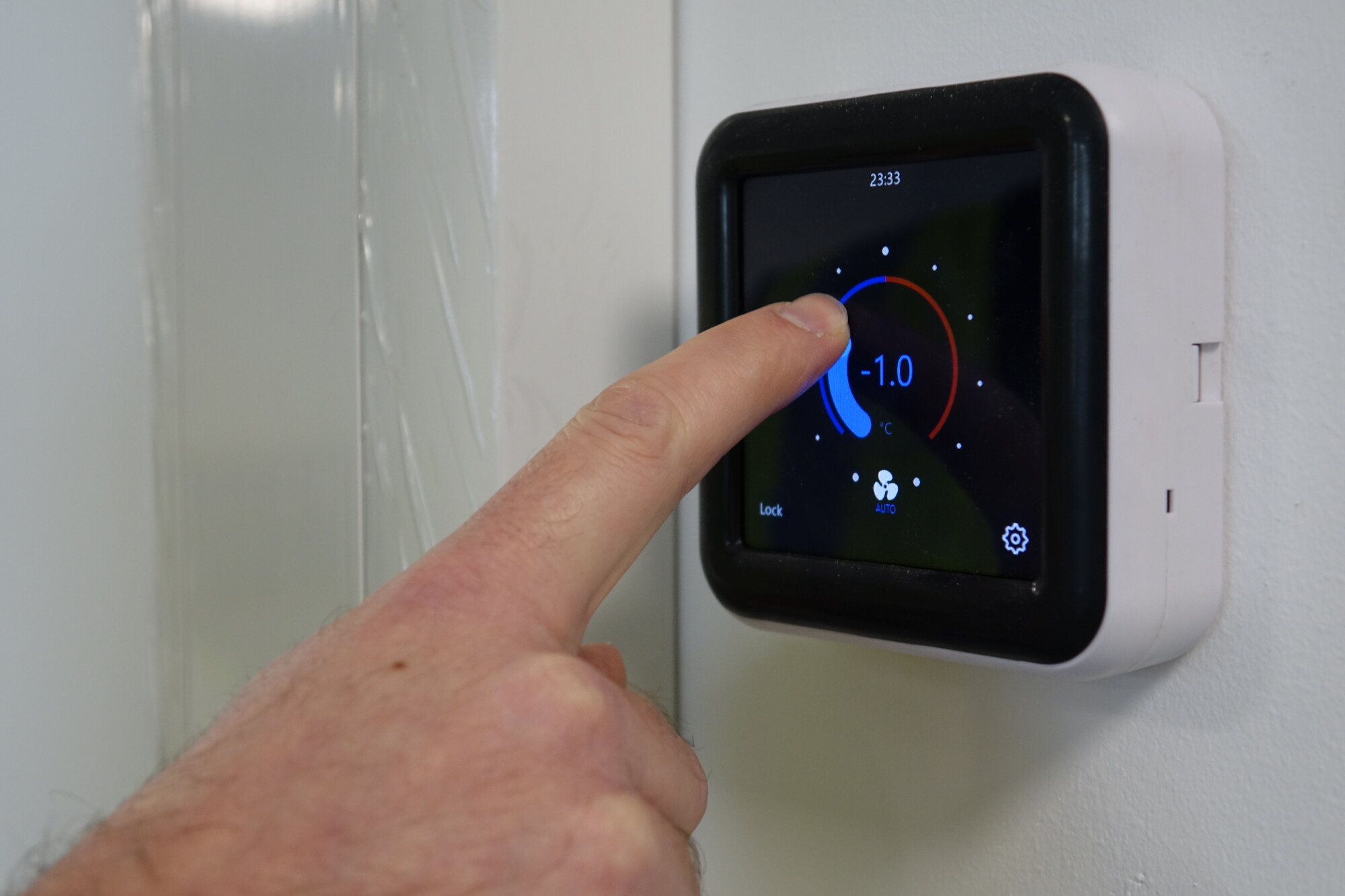
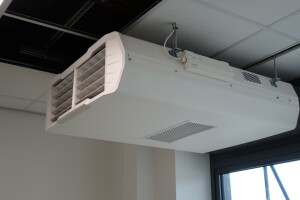
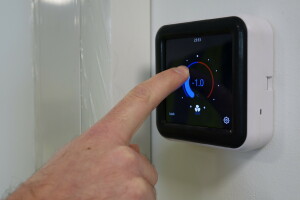
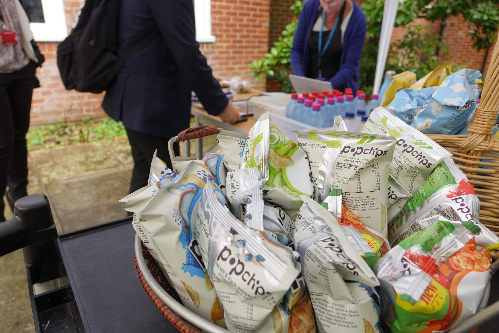
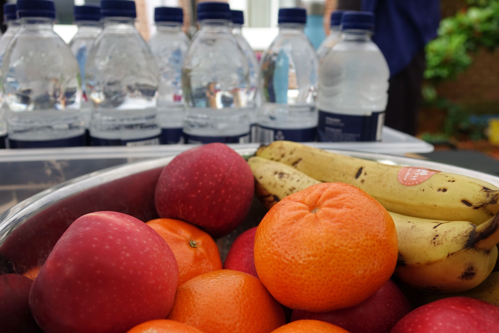
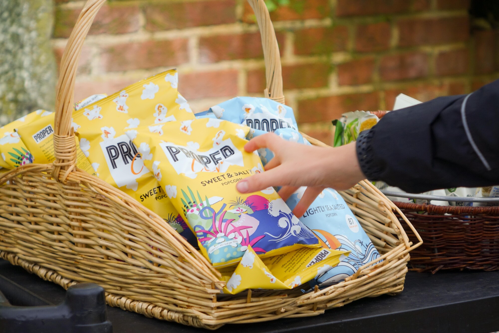
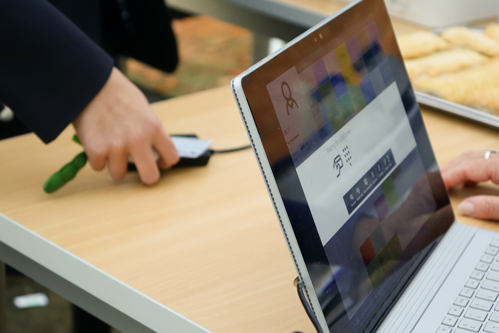
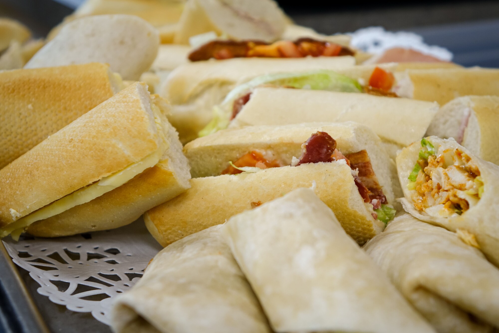
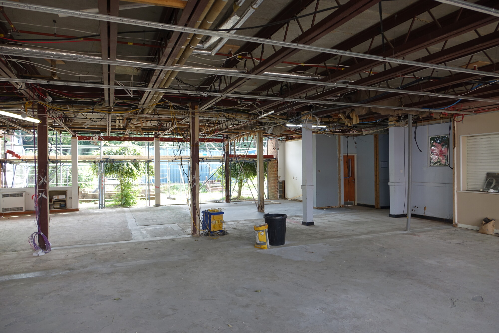
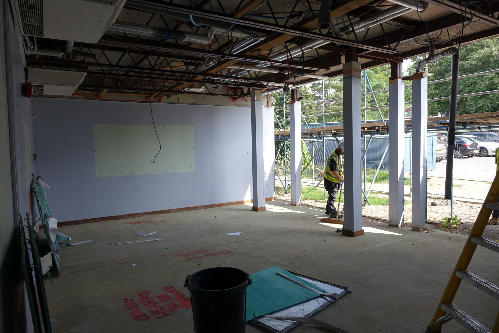
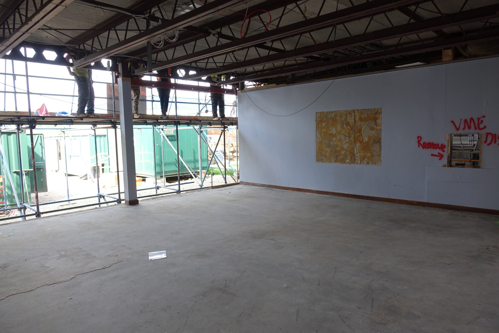
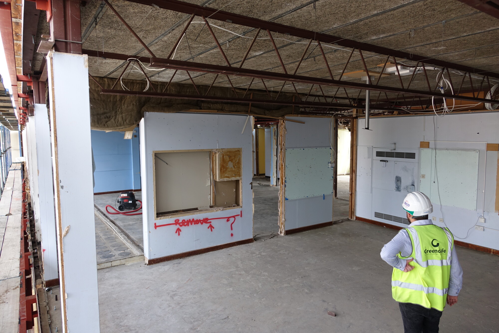
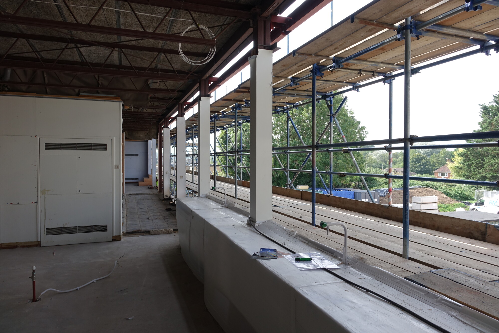
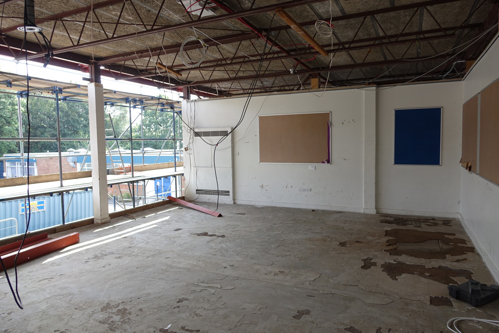
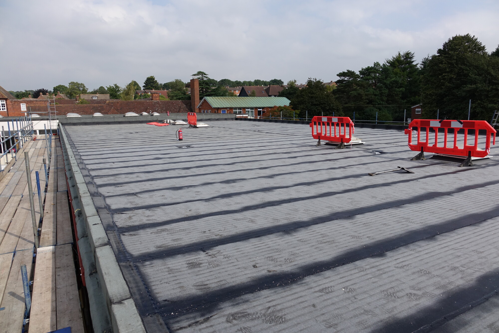
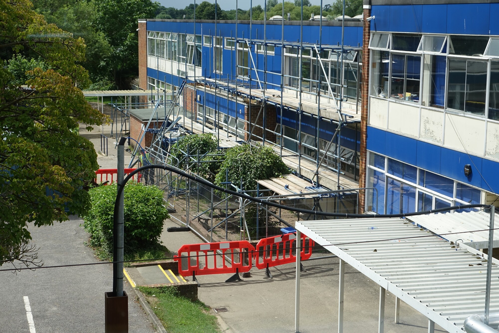
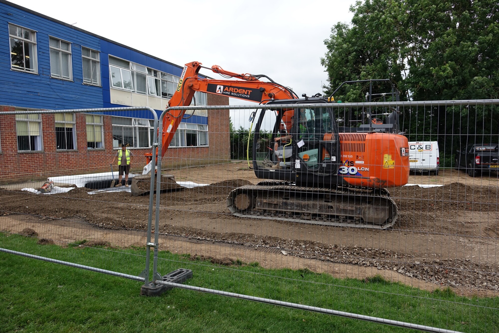
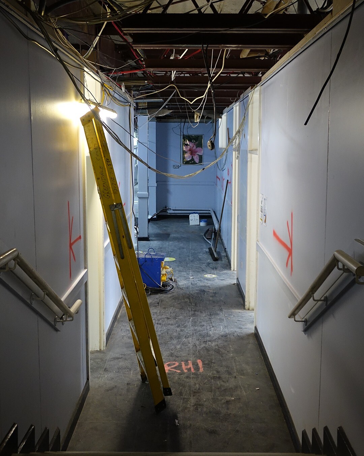
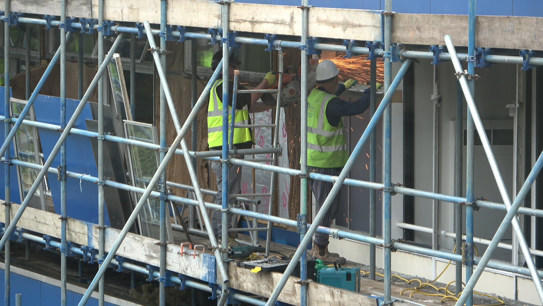

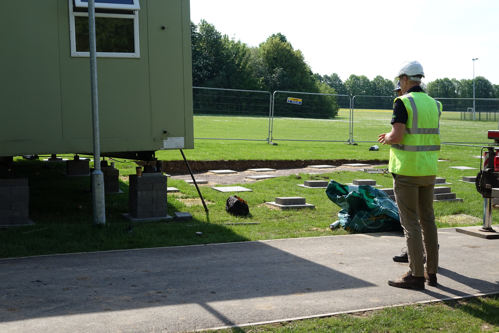
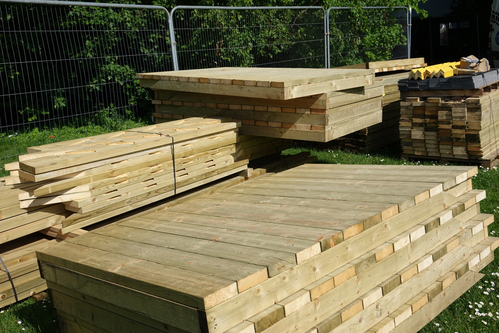

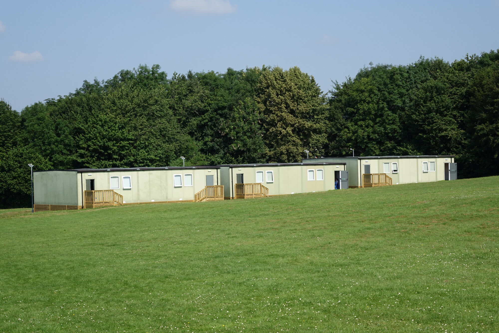
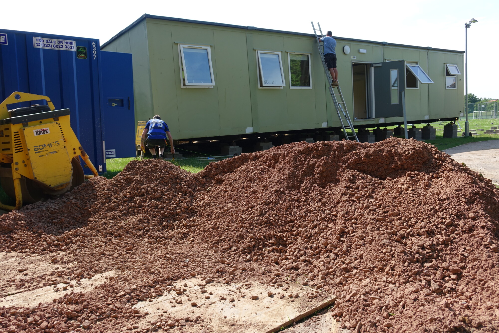
 Testbourne Community School
Testbourne Community School