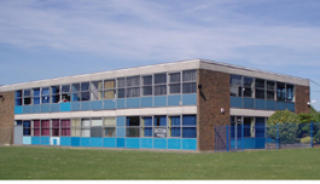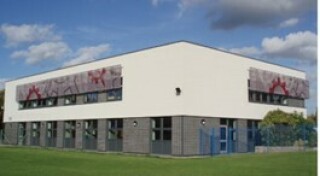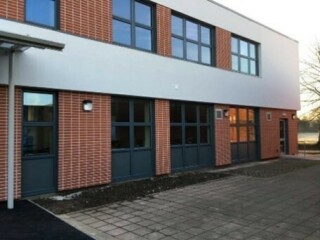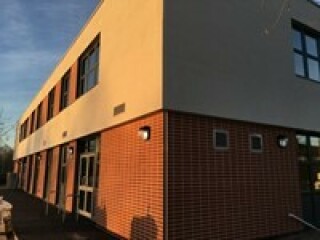SCOLA Reclad Project
SCOLA Re-clad Blog
Click here to read our SCOLA Re-clading Project Blog!
What is a SCOLA building and why re-clad?
SCOLA buildings were used mainly in the 1960s as a quick and affordable building method to meet exceptional demand for school places. They do, however, have poor insulation, single glazing and other compromises that mean they are uncomfortable learning environments and give rise to high energy consumption.
As the overall structure of the buildings is sound, designers can improve the buildings through over-cladding. This involves removing the outer skin of the building, including the glazing, and replacing it with a more modern upgrade to improve the learning environment inside as well as making a considerable improvement to the exterior appearance of the building.
The works include a new roof, insulated panels and render with reduced glazing which not only makes for a more comfortable learning environment, but also reduces the building's carbon footprint.
Will any internal works be included such as improvements to classrooms?
We are fortunate to be having some internal works completed at the same time. This includes removal of the first-floor corridor “dog leg” to straighten the corridor, increase in dining space, a new accessible science lab and additional science prep room, newly kitted out IT classroom, new staff and student toilets, general refurbishments throughout (replacing ceilings, lighting and flooring and redecorating), upgrading fire precautions and some internal rearrangement to rationalise space and provide improved learning spaces for our students. The works will also see a mechanical ventilation system installed ensuring classrooms are better ventilated and a comfortable climate more easily maintained. Once completed, students will learn in brighter, fresher and more energy efficient classrooms.
The SCOLA building houses the Science, English, Maths, Design Technology, and Food Preparation & Nutrition classrooms.
How long will the works take, and will students be impacted?
The work will take place in 4 phases, roughly taking 3 months each. The project started on the 26th July 2021 and is due to be completed by 31st August 2022. Disruption will be minimised by utilising school holiday time as much as possible and by minimising the number of classroom and other spaces affected.
The first phase is perhaps the most complex (August – October 2021). It involves the middle section of the building, which houses the canteen, kitchen and other services. This means our catering capacity is very much reduced during this phase, but we look forward to a much improved, larger dining space when completed.
In all phases, when classrooms are temporarily out of action, they will be rehoused in the temporary classrooms that have been installed on site. The project is designed in such a way that access to other parts of the building is possible during each phase. Additionally, peak times of practical coursework for subjects such as Food and Nutrition and Design Technology have been avoided in the programme of works.
What will the SCOLA look like when completed?
Below is an example of a before and after re-cladding project, taken from a Hampshire secondary school:
 |
 |
Additionally, the photos below are from Alderwood School who had their cladding completed by the same company as the one undertaking the works at Testbourne:
 |
 |
Our finished project will not look exactly the same, but it helps you to visualise the improvements to the building.


 Testbourne Community School
Testbourne Community School